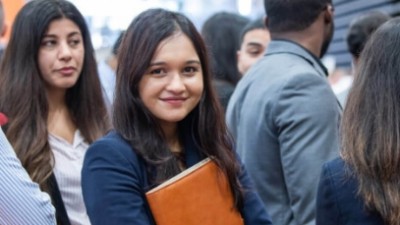The Future of Business Education
Welcome to your new Saunders College of Business
Explore your newly expanded and renovated Saunders College of Business! Get to know your new state-of-the-art facilities. It is exciting to see so many new and renovated spaces. Enjoy exploring features, including a large auditorium, fourth-floor event space, rooftop terraces, and our southern patio—hang out or meet up in one of our many team rooms, commons, lounges, and atriums. Grab refreshments in our new 24/7 grab-and-go micro market before enjoying a class in one of your new collaboratories, labs or classrooms. At Saunders, we are always on to creating the future of business!
Thank you to all the generous donors that made this possible.
Facility Resources
- Saunders Facility Details - see photos, technical specifications, capacities and more
- reserve.rit.edu - reserve team rooms and more
- maps.rit.edu
State-Of-The-Art Facilities
A-Level
- Team Rooms
- A071, John Morrison Jr. Team Room
- A073, Newell Walters Family Team Room
- A075, Gary S. Schwingel Team Room
- A076, Kozel and Schwertz Team Room
- A gift from Barbara Kozel
- A077, Terry Doherty Team Room
- A gift from Terry R. Doherty '70
- A078, Ted and Katherine Martinez Team Room
- A gift from Theodore Martinez BS '83 and Katherine Martinez BS '84
- A079, c3controls Team Room
- A gift from the Taylor Family
- A080, McCue Family Atrium
- Made possible through generous support from Diane and Gerald R. McCue '80
- A300, Saunders Student Services
- A912, Walter and Shirley Muench South Plaza
-
A913, Joseph P. Turo Commons
- A gift from Joseph P. Turo BS '76
- A950, Hope and Lance Drummond Lounge
- Made possible through generous support from Hope Drummond BS '91 and Lance Drummond
First Floor
- 1007, Saunders Stock Market, Food Venue
- 1050, Gueldenpfennig Auditorium
- 1060, Bruce May Team Room
- 1064, Howard C. Green Team Room
- 1105/1110, Dr. Philip R. Tyler Active Learning Classroom
- 1115/1120, REDCOM Active Learning Collaboratory
- 1125, Sklarsky Center for Business Analytics
- 1135, 1135 Lecture Hall
- 1215, Joseph M. Lobozzo Executive MBA Room
- 1225/1235, The Dan D. Tessoni Business Center (TBC), formerly known as the Business Activities Center (BAC)
- In honor of Professor Daniel P. Tessoni, a longtime accounting professor instrumental in influencing many accounting alum's career trajectories
- 1245, Global Business Solutions Lab
- 1910, E. Philip Saunders Exhibit in Atrium
- 1910, Zutes Atrium
- 1912, Vanden Brul Entrepreneurship Way
- Made possible through generous support from the Vanden Brul Family
- 1912, The Palmer Family Community Atrium
- 1912, Levine Landing and Student Commons
- Made possible through generous support from Stephanie BS '75 and Jay BS '76 Levine
Second Floor
- 2301, Reuben Zielinski EMBA Suite
- 2302, EMBA Reception Gallery
- 2309, O. Woodrow Wilson Commons
- A gift from his son, former faculty member and administrator Dr. Donald O. Wilson
- 2312, EMBA Conference Room
- 2911, EMBA Suite
- A gift from Peter Parks
Third Floor
- 3000, Ricotta Dean's Conference Room, formerly known as the Dean's Conference Room (DCR)
- Made possible through generous support from Ronald S. Ricotta BS '79
- 3010, Emil Vogel Integrated Business Technology Systems Research Lab
- A gift from Mary Ellen Vogel
- 3015, Hinkston Business Case Analysis Lab
- Made possible through generous support from Wilbur C. Hinkston Jr. MBA '81
- 3025, Krupnicki Board Room
- Made possible through generous support from Michael A. Krupnicki, MBA '99
- 3047, Saunders Technical Services
- 3040, Dr. Jesse M. Redlo Business Case Analysis Lab
- A gift from Dr. Jesse M. Redlow BS '15, MS '16
- 3049, Jack Shirman Commons
- Made possible through generous support from Jack Shirman, MBA '71
- 3050, Behavioral Research Lab, Reception
- 3060, 3060 Large Team Room
- 3062, 3062 Team Room
- 3070, Pete Cimmet Dean's Suite
- A gift from Pete Cimmet BS '91
- 3085, Dean's Office
- 3105, 3105 Classroom
- 3115, 3115 Classroom
- 3120, Gelsomino Family Student Learning Center, formerly known as the Student Learning Center
- A gift from Philip C. Gelsomino II BS '86, MS '18 and Beverly L. Gelsomino
- 3125, Charles and Renee Brown Applied Research Collaboratory
- A gift from Charles S. MBA '79 and Renee A. Brown
- 3135, Business Enterprise Systems (BEST) Lab
- 3215, 3215 Classroom
- 3225, 3225 Classroom
- 3235, 3235 Classroom
- 3245, 3245 Classroom
-
3910, A. Jacobson Commons
- Made possible through generous support from Andrew R. Jacobson BS '90, MS '96
- 3913, Dorothy C. Farris Corner
- 3913, Dean's Landing
- Made possible by Jacqueline BS '87 and Christopher Mozrall
Fourth Floor
- 4014, Susan R. Holliday Center Wine Display
- A gift from Susan R. Holliday
- 4050, Susan R. Holliday Center
- A gift from Susan R. Holliday
- 4915, Wentworth Terrace
- Made possible through generous support from Jane M. Elliott BS '88
- 4916, South Roof Terrace
- 4950, Susan R. Holliday Center Atrium
- A gift from Susan R. Holliday











