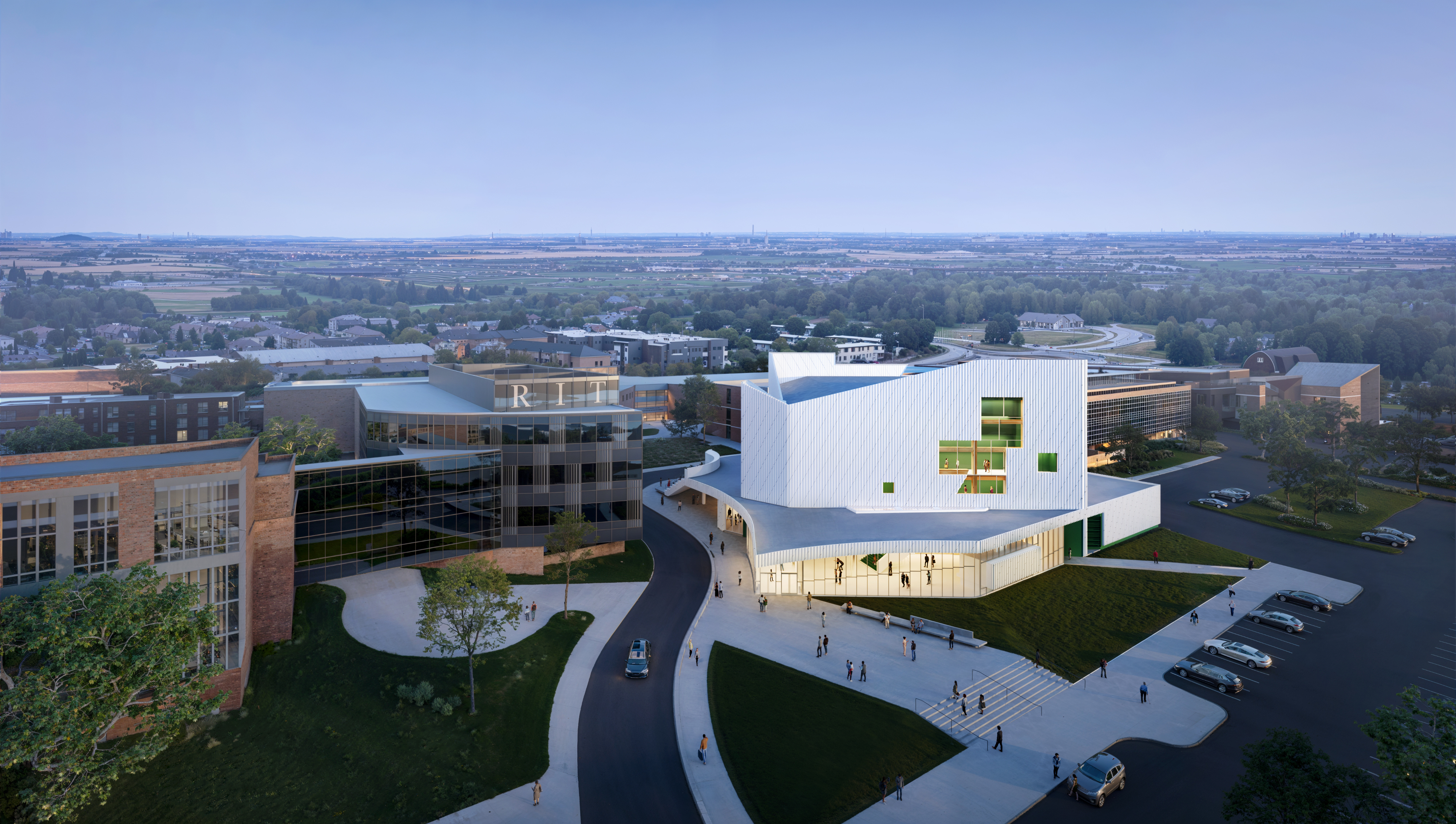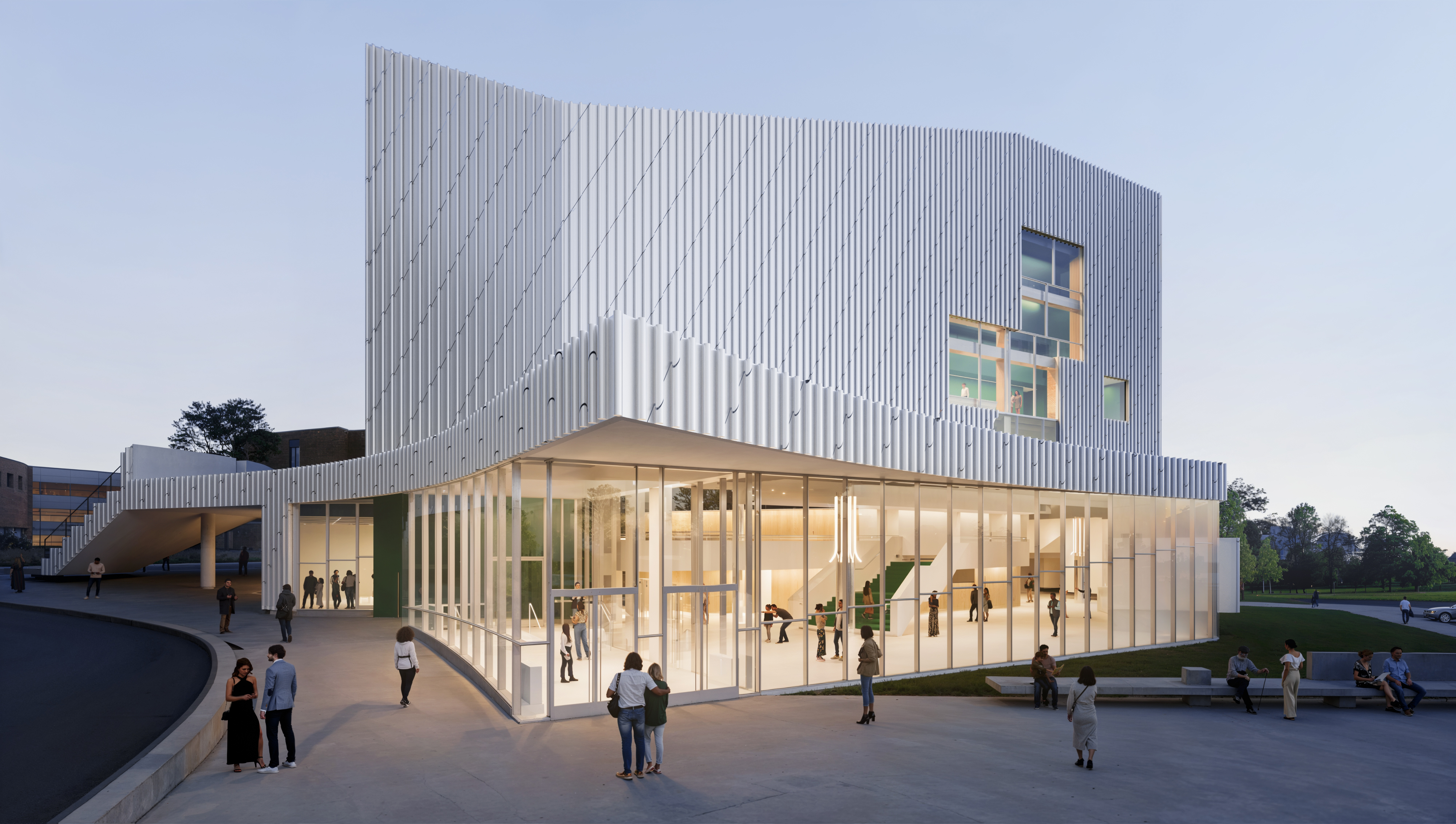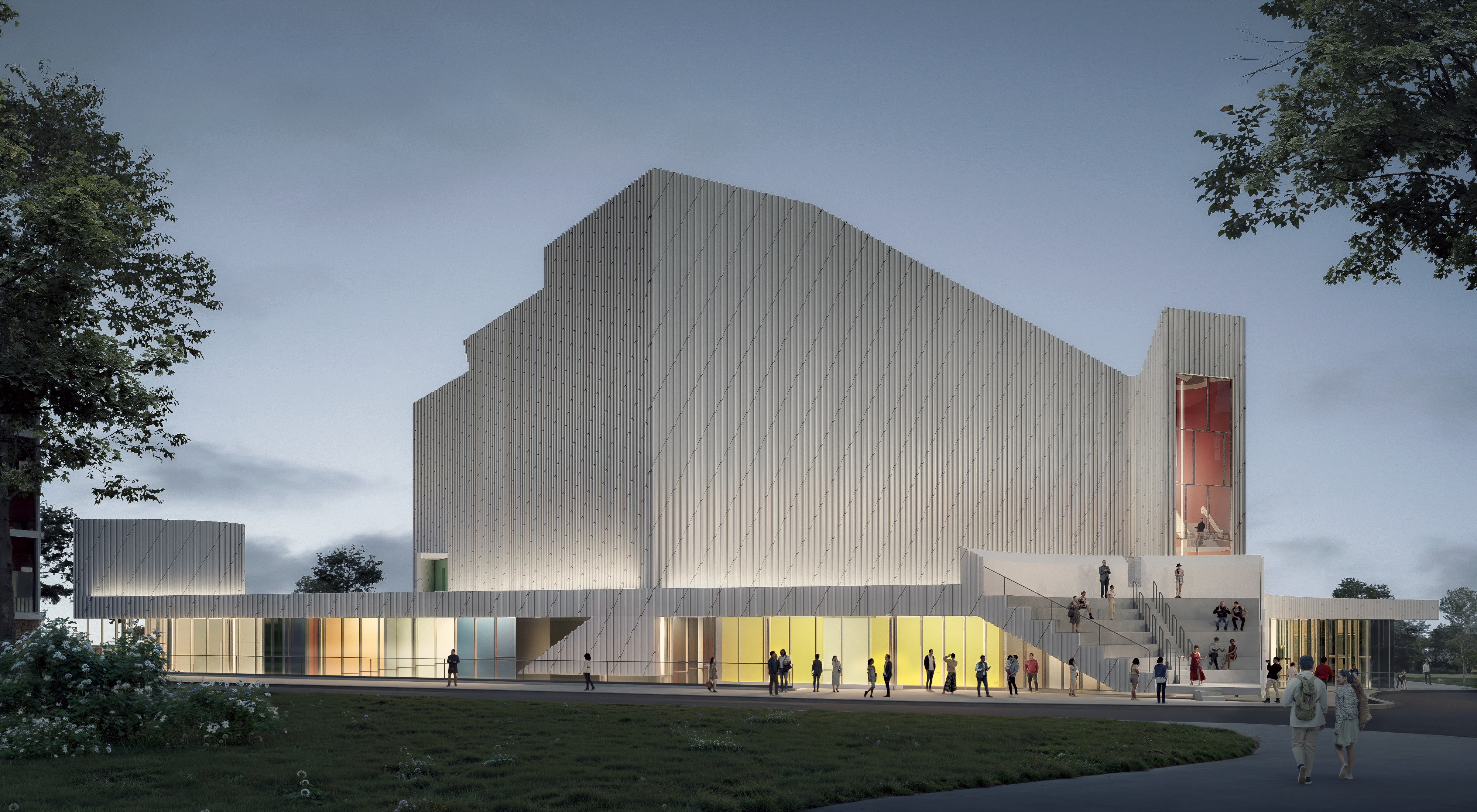Music Performance Theater
Your support of the Music Performance Theater will set the stage for the future of RIT’s performing arts program and help us reach our goal to be the leading program in the nation for non-performing arts majors. Read more about the Music Performance Theater and Performing Arts Scholars.
Naming Opportunities
| Gift Area | Gift Level | Named By | Availability |
|---|---|---|---|
| Music Performance Theater | $10,000,000 | Available | 1/1 |
| Amphitheater | $1,000,000 | Pending | 0/1 |
| Two-Story Lobby | $1,000,000 | Named by a Generous Donor | 0/1 |
| Rehearsal Room | $300,000 | Available | 1/1 |
| Scene Shop | $300,000 | Available | 1/1 |
| Mezzanine (First Floor) | $250,000 | Available | 1/1 |
| Balcony/Upper Mezzanine (Second Floor) | $250,000 | Available | 1/1 |
| Costume Shop | $150,000 | Available | 1/1 |
| Refreshment Bar | $100,000 | Available | 1/1 |
| Multipurpose Room | $100,000 | Available | 1/1 |
| Box Office | $100,000 | Pending | 0/1 |
| Orchestra Pit | $100,000 | Pending | 0/1 |
| Green Room | $75,000 | Available | 1/1 |
| Coat Room | $75,000 | Available | 1/1 |
| Dressing Room | $50,000 | Available | 3/3 |
| Control Booth | $25,000 | Named by a Generous Donor | 0/1 |
| Follow Spot Room | $25,000 | Named by a Generous Donor | 0/1 |
Explore The Theater
A Functional Work of Art
The 50,000+-square-foot, 750-seat theater will accommodate music, dance, and musical theater performances. This new building will attract members of the RIT community and wider Rochester area to campus for performances and events in a modern, state-of-the-art facility. The thoughtful design of the building's base features bold interior colors, visible from the outside through large glass windows, which will add visual interest to campus during the day and at night.
State-of-the-Art Theater
The distinctive three-story theater is planned to include seating for 750, an orchestra pit with full orchestra accommodation, mezzanine and balcony, as well as a historic, restored theater pipe organ. It will provide an exciting venue for solo and ensemble music, dance, and musical theater performances.
















