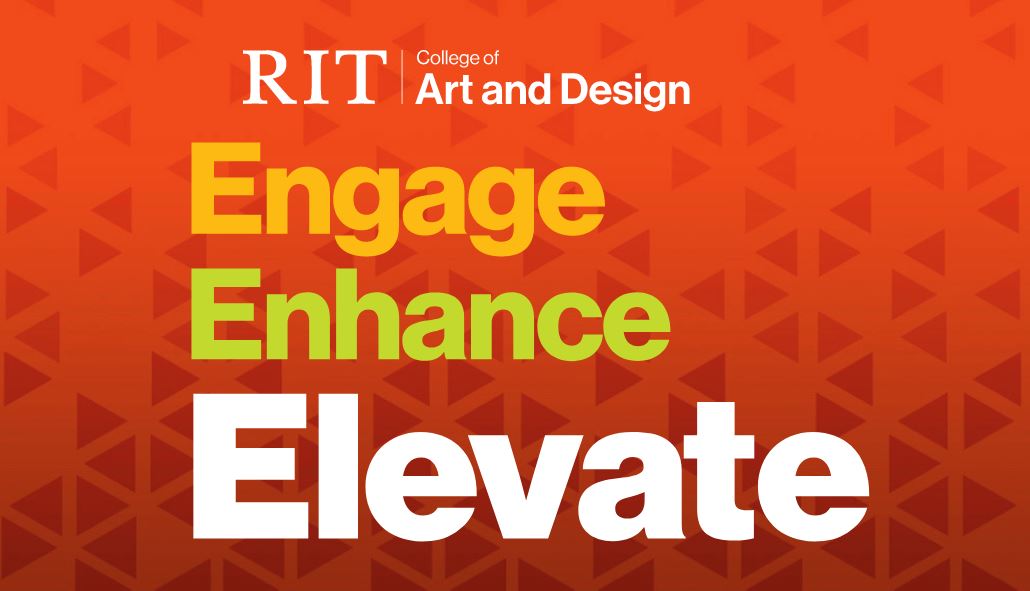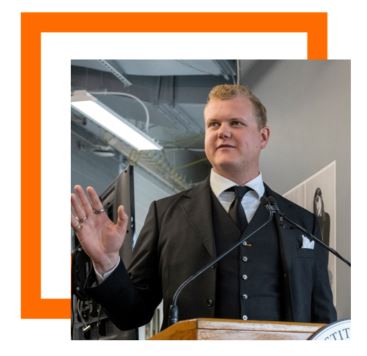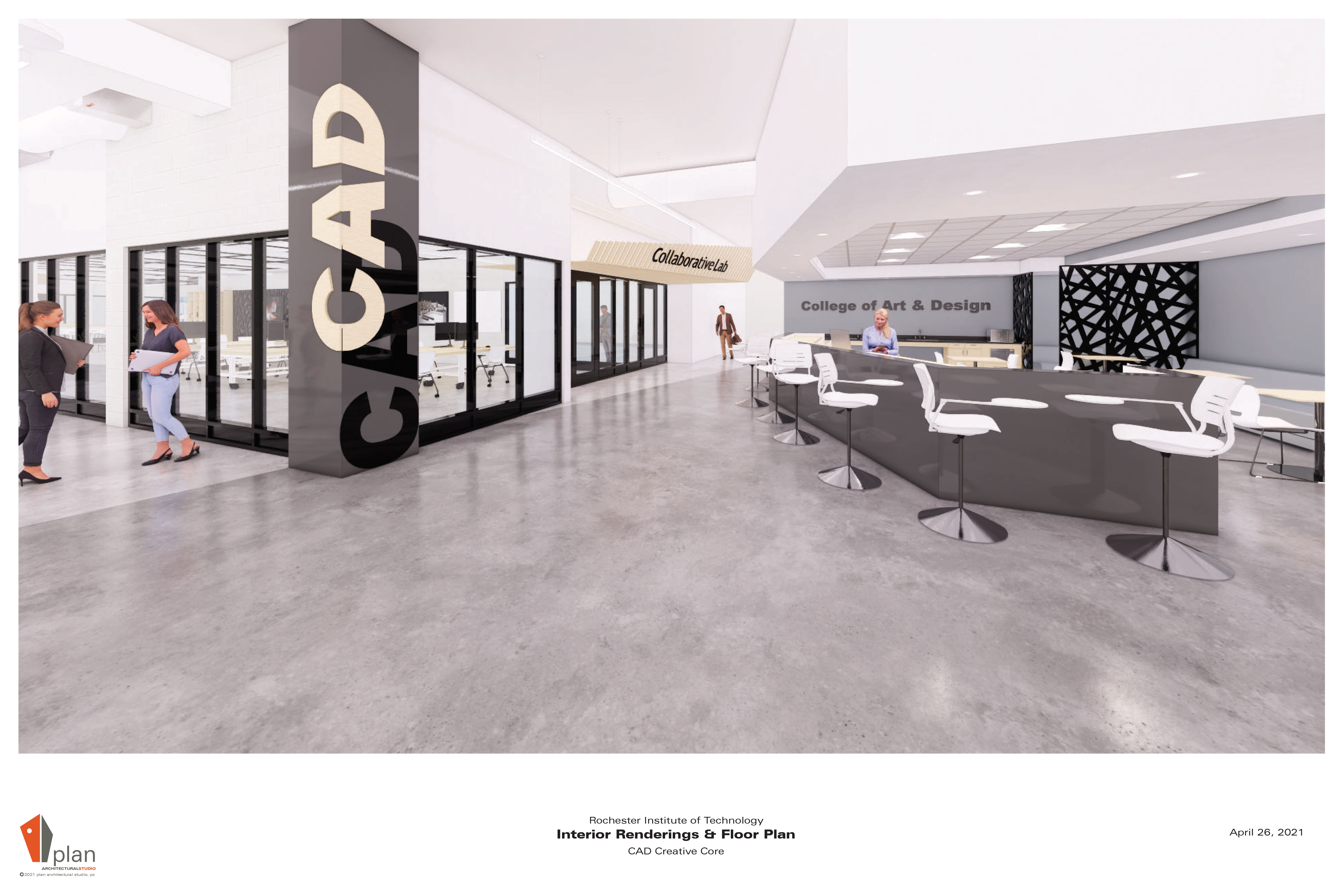Support CAD Renovations

RIT is focused on providing a dynamic learning environment at the intersections of technology, the arts, and design. There is no other college on campus that embodies that idea as completely as the College of Art and Design (CAD).
We need to support our world-class academic programs with facilities that reflect the quality of our artists, designers, filmmakers, photographers, and technologists who are changing the world.
Transformational renovations of our spaces will significantly improve the abilities of our faculty and students to learn, teach, create, and grow. Your support will enhance the education our students receive and position them as creative leaders in their respective fields.
Scroll on to explore transformative changes in the College of Art and Design1 and how you can invest in the future of our success.
The School of Film and Animation (SOFA) is growing!
Since 2007 enrollment has nearly doubled from 225 students to over 400 students. Our SOFA students currently learn and work in a space that was originally designed to accommodate 60 students, and nearly all of the physical space the animation program occupies has remained unchanged since 1968.
For far too long, brick walls and non-operational space designs have kept our students’ creativity hidden from view and created barriers to collaboration. Soon, critical renovations will be completed that will provide state-of-the-art facilities that showcase the innovative work being created here while also enhancing the school's competitive edge over similar programs elsewhere. The concept drawings below offer a glimpse into the newly-imagined SOFA spaces.


SOFA Naming Opportunities
| Gift Area | Gift Level | Named By | Availability |
|---|---|---|---|
| College of Art and Design | Gift Level: $15,000,000 | Named By: Available | Availability: 1/1 |
| School of Film and Animation (SOFA) | Gift Level: $5,000,000 | Available | 1/1 |
| Digital Animation Studio A | Gift Level: $500,000 | Named By: Available | Availability: 1/1 |
| Graduate Studio | Gift Level: $250,000 | Named By: Available | Availability: 1/1 |
| Drawing Studio | Gift Level: $200,000 | Named By: Available | Availability: 1/1 |
| Down-Shoot Studio | Gift Level: $200,000 | Named By: Available | Availability: 1/1 |
| Undergraduate Studio | Gift Level: $200,000 | Named By: Available | Availability: 1/1 |
| Digital Animation Studio B | Gift Level: $150,000 | Named By: Available | Availability: 1/1 |
| Animation Studio | Gift Level: $150,000 | Named By: Available | Availability: 1/1 |
| Long-Term and Stop-Motion Studio | Gift Level: $100,000 | Available | 1/1 |
| SOFA Lounge | $100,000 | Available | 1/1 |
| Multi-Plane Studio | Gift Level: $50,000 | Named By: Available | Availability: 1/1 |
What's Next - the Creative Core
CAD has developed a vision for a Creative Core1 that provides a range of services and curricular support for all of its students, faculty, and staff, as well as for the broader university community. At the very heart of this proposal is the idea of a space designed to satisfy the increasingly important collaborative needs of the college--a dynamic, broadly accessible space where students, faculty, and staff can come together to develop ideas across a range of disciplines. The Creative Core will serve as the model and catalyst for a reimagined learning environment within CAD.
The Creative Core Vision
The Creative Core will feature a fabrication lab and associated teaching space focused on ideation, the iterative process, and methods of collaborative fabrication. Working in conjunction with the facilities and services available in the Student Hall for Exploration and Development (the SHED), this lab will provide a hands-on opportunity that compliments those resources.
This renovation will also include the relocation and construction of four to five computer labs, office space, and flexible facilities for our internal technical support staff. The efficient use of this space will open up and allow other areas of the building complex to accommodate increased enrollment in Industrial Design, Interior Design, Animation, 3D Digital Design, etc., as well as future programs that will need new high-tech, flexible, and collaborative workspaces.
The first floor of Gannet Hall along the main corridor has been identified as the best location for the Creative Core. It is envisioned to be a strong draw for students and a focal point for the college. The Creative Core will foster collaboration, the sharing of resources, and interdisciplinary work. It is a central and convenient location, accessible from any point within CAD and with close proximity to Eastman quad, making it an ideal location for everyone within the university. The Creative Core will be a place where what's possible at the intersection of technology, the arts, and design will be on full display, every day.
1NOTE: Plans for the Creative Core have not yet been finalized and are subject to change. Images are for illustrative purposes only and may not reflect the final design.


















