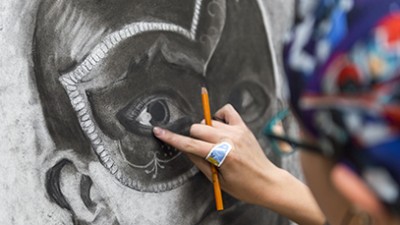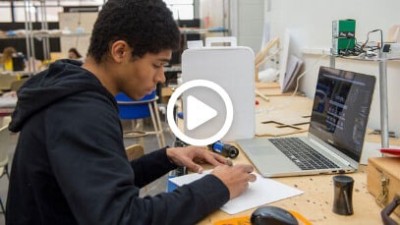Exhibition and Merchandising Design
For an assignment in their Exhibition and Merchandising Design course, third-year interior design students designed a sprawling retail pavilion in the city of Rochester. Designs had a footprint of 3,000-5,000 square feet on the north end of Parcel 5, a centrally located downtown area.
Working in teams of three, students selected a brand for their retail spaces, with modifications that connected the company to Rochester. Each brand’s story was then told in narrative videos. In addition to creating an interior retail environment, students also designed an exterior space or site installation, designed to enhance the customer experience. Considerations included exterior design of the retail pavilion, materiality, entrance, connection between exterior and interior space, and how the customer moves between.
Students participated in a workshop through RIT’s Center for Engaged Storycraft to develop the creative writing piece used to narrate their animations. They conveyed the customer experience and brand story, as it related to the site, architecture and retail environment.
The Exhibition and Merchandising Design course was taught by Visiting Lecturer Kelly Jahn.
Above video by Huan Dang, Quentin Stoneburner and Jessica Vail; below video is by Mak Friery, Sylvia Purcell and Jenna Rosser.









