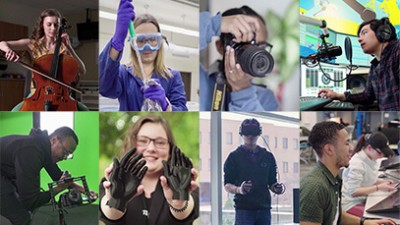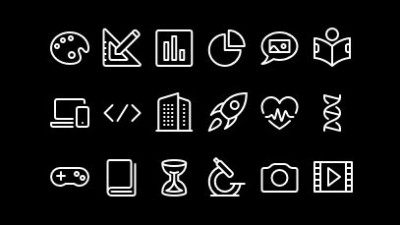
Christopher Brucker
Lecturer
Christopher Brucker
Lecturer
Education
AAS, Computer Aided Drafting Technology; BS, Applied Arts and Science; M. Arch, Rochester Institute of Technology
Bio
A passionate instructor with a Master of Architecture degree focusing on sustainability (obtained in December 2020), has a lifelong fascination with building and design. He leverages his expertise through teaching Computer Aided Drafting, Architecture, and Civil Technology courses, while his keen understanding of woodshop and safety protocols comes from extensive experience with building projects for the NTID Performing Arts department, where he often supervised and worked with students.
Chris's long-term aspirations involve accumulating further experience and acquiring an architecture license (AIA). Beyond his professional pursuits, he harbors a deep passion for technical theatre, and thrives on activities like cross-country roller coaster trips, hiking, mountain biking, bowling, racquetball, and Lego building.
Select Scholarship
Dissertation/Thesis
Brucker, Christopher W. "DeafSpace™: Existing Buildings Adapted to Provide a More Optimal and Sustainable Environment" Diss. Rochester Institute of Technology, December 2020. Print.
Invited Keynote/Presentation
Brucker, Christopher W. "DeafSpace™: Provides a More Optimal and Sustainable Environment" Deaf in Department of Defense Research Symposium. United States Naval Research Laboratory. Washington DC. 10 November 2022. Symposium Presentation.
Brucker, Christopher W. and Rubin, Philip C. "DeafSpace™: Designing Deaf-Friendly Space" National Technical Institute for the Deaf 50th Reunion Conference. Rochester Institute of Technology. Rochester, NY. 29 June 2018. Conference Presentation.
Currently Teaching
In the News
-
November 29, 2016

RIT Theme Park Enthusiasts sweep competition
Six members of RIT’s Theme Park Enthusiasts club won four awards during the Ryerson Invitational Thrill Design Competition, hosted by Universal Creative. The competition invited teams from four colleges to create theme park rides or make modifications to existing rides.







