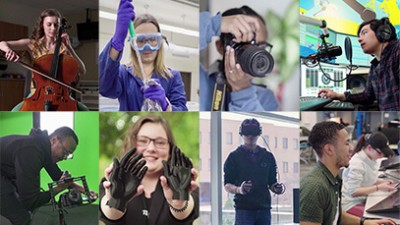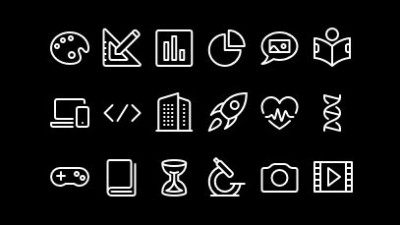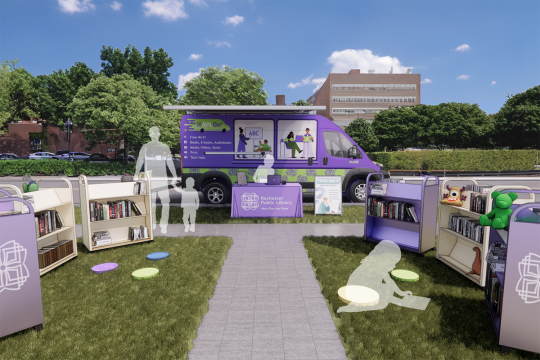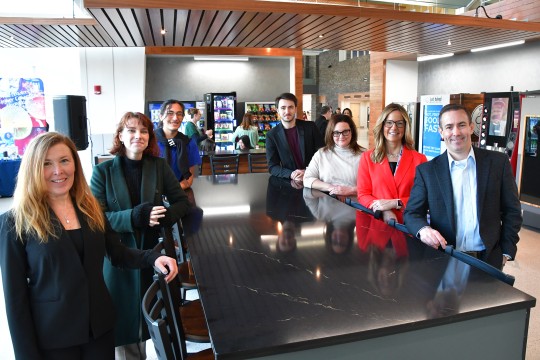Interior Design Bachelor of Fine Arts Degree
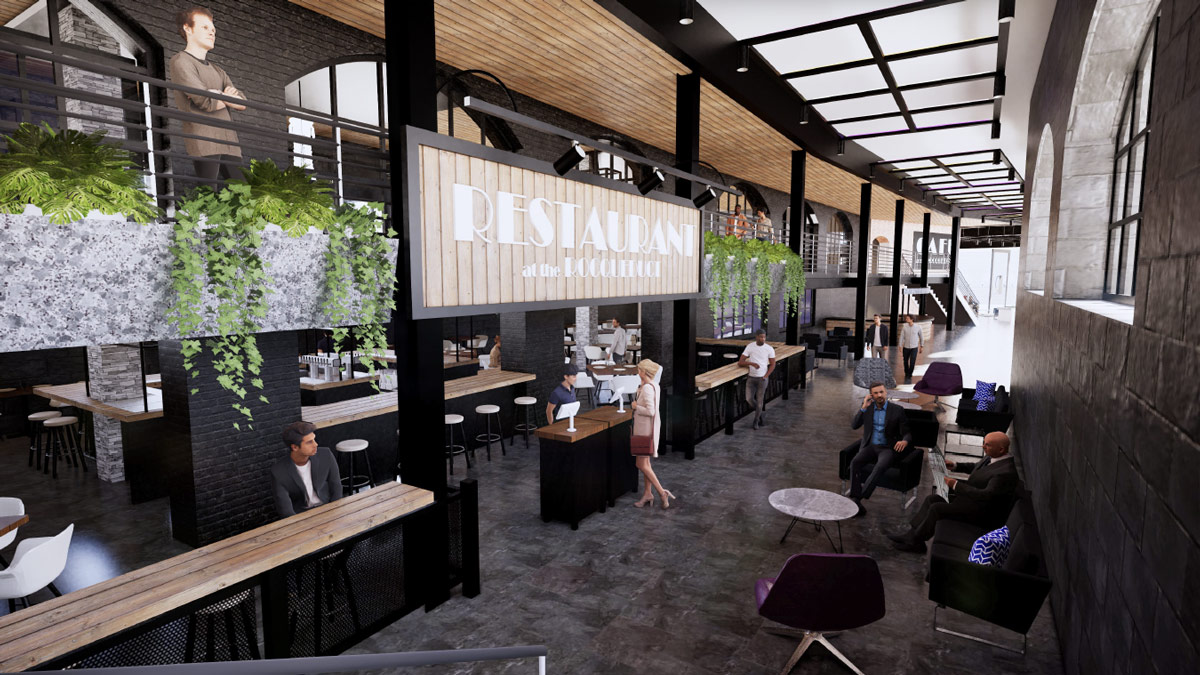
Interior Design
Bachelor of Fine Arts Degree
- RIT /
- Rochester Institute of Technology /
- Academics /
- Interior Design BFA
The interior design BFA establishes you as an expert in creating human-centered environments and understanding the relationship between people and their physical surroundings.
$44.9K
Average First-Year Salary of RIT Graduates from this degree
40
Renowned design pioneers have work held in the archives of RIT’s world-renowned Vignelli Center for Design Studies
Overview for Interior Design BFA
Why Study Interior Design at RIT
Accelerated Degree Option: RIT’s 4+2 BFA/M.Arch. enables you to complete your interior design degree and enter the second year of RIT’s master of architecture degree with advanced standing.
Gain Real-World Experience: Students design solutions to pressing issues, with projects often seeing the real-world application. Prominent projects include a Mobile Kitchen design, RIT Hope for Honduras, designing RIT City Art Space, a collaboration with the Rochester Public Library, and capstone research.
Industry Standard Resources: Studio spaces allow students to interact with peers and faculty, fostering collaboration. And our professional-level material resource center contains specialty products managed and updated regularly by manufacturer vendors.
Showcase Your Work: Students regularly showcase their creative and innovative projects to a global audience during NYCxDESIGN, with their involvement including the curation of exhibitions for the WantedDesign Manhattan event.
Sustainable Design and Social Consciousness: Two values embedded in the curriculum and guiding principles for the interior design BFA initiatives.
The interior design degree is a professional program accredited by the Council for Interior Design Accreditation (CIDA). The program offers broader access to allied programs, technology resources, and relationships within RIT that push traditional boundaries of interior design education.
RIT’s Interior Design BFA
The interior design degree will teach you how to create contextually appropriate, architecture-centric design solutions grounded in evidence-based design research and human behavior theory. You will be prepared to generate holistic, technically creative construction solutions that are not only resilient, adaptable, and sustainable, but purposeful and universally designed.
From your first year through senior year, you'll work on real-world projects that involve collaborative, multidisciplinary team activities and independent studies with our professionally certified and experienced faculty team.
In the interior design BFA you will:
- Explore, challenge, and enhance your interior design abilities through problem-solving
- Demonstrate knowledge of historical, stylistic, theoretical, regional, and cultural design vocabularies
- Use materials, techniques, and processes with a focus on sustainable design
- Conduct research and analyze information
- Introduce design theory, methodology, formal design elements, typology, and necessary technical skills to communicate concepts
- Examine business practices, regulations, standards, and codes of interior design
The interior design undergraduate degree also offers:
- Dedicated studio and lecture spaces
- An active material resource center offering “go-to” and specialty products
- RIT’s world-renowned Vignelli Center for Design Studies
- Access to memberships in a variety of professional organizations
Our comprehensive interior design major combines design history, building systems, space planning, and design process with a consciousness for global affairs so that students may contribute to the profession with a deep-rooted understanding of society, culture, and the environment. By maximizing an array of academic and professional opportunities, our graduates are reshaping how we live in the world
Invaluable Resources
Dedicated studio and lecture spaces provide you with the freedom to interact with peers and faculty, fostering teamwork and collaboration. Our active material resource center is akin to the professional office library with “go-to” and specialty products that are managed and updated regularly by manufacturer vendors. RIT’s world-renowned Vignelli Center for Design Studies also serves as a vital resource for understanding the process and product of design by some of the world’s most acclaimed designers.
Professional Memberships
The School of Design maintains memberships in a variety of professional organizations, including Industrial Designers Society of America, ACM Siggraph, Society of Environmental Graphic Designers, American Institute of Architects, ICOGRADA, American Institute of Graphic Arts, and International Interior Design Association.
Staying Connected
Our illustrious alumni are committed to mentoring students through internship and professional networking activities. Additionally, as an International Interior Design Association (IIDA) Campus Center, we facilitate regular interaction and events with industry professionals.
Furthering Your Education in Interior Design
Combined Accelerated Bachelor’s/Master’s Degrees
Today’s careers require advanced degrees grounded in real-world experience. RIT’s Combined Accelerated Bachelor’s/Master’s Degrees enable you to earn both a bachelor’s and master’s degree in as little as five years of study, all while gaining the valuable hands-on experience that comes from co-ops, internships, research, study abroad, and more.
- 4+2 BFA/M.Arch. Pathway: A BFA degree takes four years to complete and an M.Arch. degree typically takes an additional three to four years. In RIT’s 4+2 BFA/M.Arch. Pathway, you’ll complete a BFA in industrial design or interior design and then enter the second year of RIT’s NAAB-accredited master of architecture degree with advanced standing. Learn how this accelerated pathway enables you to earn a BFA and an M.Arch. degree in as little as six years, saving you time and money.
- +1 MBA: Students who enroll in a qualifying undergraduate degree have the opportunity to add an MBA to their bachelor’s degree after their first year of study, depending on their program. Learn how the +1 MBA can accelerate your learning and position you for success.
-
Apply for Fall 2025
First-year students can apply for Early Decision II by Jan. 1 to get an admissions and financial aid assessment by mid-January.
Careers and Experiential Learning
Typical Job Titles
| Commercial Designer | Customer Service Representative | Design Consultant |
| Educational Designer | Gallery Exhibitioner | Healthcare Designer |
| Hotel and Hospitality Designer | Interior Design Associate | Interior Designer |
| Interior Detailing Design Associate | Junior Interior Designer | Occupancy Planner |
| Office Designer | Project Manager | Render Specialist |
| Retail Designer | Set and Exhibit Designer | Showroom Design Consultant |
Industries
-
Architecture and Planning
-
Design
-
Interior Design
-
Retail Stores
Cooperative Education and Internships
What’s different about an RIT education? It’s the career experience you gain by completing cooperative education and internships with top companies in every single industry. You’ll earn more than a degree. You’ll gain real-world career experience that sets you apart. It’s exposure–early and often–to a variety of professional work environments, career paths, and industries.
Co-ops and internships take your knowledge and turn it into know-how. An art and design co-op provides hands-on experience that enables you to apply your artistic capabilities in dynamic professional settings while you make valuable connections between classwork and real-world applications.
Cooperative education, internships, and other experiential learning opportunities are encouraged for students in the BFA in interior design.
Creative Industry Days
Connect with Design Industry Leaders
RIT’s Office of Career Services and Cooperative Education hosts Creative Industry Days, which connects students majoring in art, design, film and animation, photography, and select computing majors with companies, organizations, creative agencies, design firms, and more. Creative Industry Days are a series of events that allow you to network with company representatives and interview directly for open co-op and full-time employment positions.
Featured Work and Profiles
-
Innovative Healthcare Design
Mary Golden A multidisciplinary contingent of faculty and students from Rochester Institute of Technology, along with a number of industry partners, are delivering life-saving, innovative healthcare design...
Read More about Innovative Healthcare Design -
NBA Event Designer
Gary Mack ’93 (Interior Design) is a leader in the creation of immersive experiences for major sporting events around the world. As the associate director of creative strategy and production for the...
Read More about NBA Event Designer -
Mobile Kitchen Design
A multidisciplinary team of RIT Interior Design and Industrial Design students designed the Mobile Kitchen, which can be easily transformed for users with different needs and abilities. They exhibited...
Read More about Mobile Kitchen Design -
Applying Design Expertise: Student Innovates Healthcare Solutions
Sara Chambers spent a summer working at an interdisciplinary consultancy that develops assistive healthcare solutions by combining technology, art, and design.
Read More about Applying Design Expertise: Student Innovates Healthcare Solutions -
Students Design Airport Concessions Area
For the program's annual Hyperspace workshop, RIT interior design were challenged to imagine and design a pre-security food and beverage service space for the Syracuse Hancock International...
Read More about Students Design Airport Concessions Area -
School of Design Reel
Samples of work from each BFA program in RIT's School of Design — 3D digital design, graphic design, industrial design, interior design and new media design.
Read More about School of Design Reel
Curriculum for 2024-2025 for Interior Design BFA
Current Students: See Curriculum Requirements
Interior Design, BFA degree, typical course sequence
| Course | Sem. Cr. Hrs. | |
|---|---|---|
| First Year | ||
| ARTH-### | Any 100-level ARTH course (General Education-Artistic Perspective) |
3 |
| ARTH-### | Any 100-level ARTH course (General Education- Global Perspective) |
3 |
| FDTN-111 | Drawing I This course is an introduction to the visualization of form, thought, and expression through the drawing process and is the first of two sequential courses that are the foundation of the drawing curriculum in the College of Art and Design. Concepts are introduced by lectures, discussions, and demonstrations which are designed to provide a broad introductory experience. Students will experiment with a wide variety of media, tools, techniques and subjects to develop drawing and problem-solving skills related to form and composition. The focus of the course is to provide awareness of the full range of ways in which drawing is used as a tool for both self-expression and communication. **Fee: A materials fee is required for this course, and an additional course fee applied via student account** Studio 6 (Fall or Spring). |
3 |
| FDTN-121 | 2D Design I This course is an introduction to the basic elements and principles of two-dimensional design and is foundational to the College of Art and Design curriculum. The focus of this course is the development of visual and verbal vocabularies as a means of exploring and understanding two-dimensional design. Students will engage with a wide variety of media, tools, and techniques to develop skills while delving into the theoretical and experimentational processes of contemporary art and design. The exploration of historical and cultural themes and concepts intertwined with aspects of personal interpretation and experience will be included in the curriculum. **Fee: A materials fee is required for this course, and an additional course fee applied via student account** Studio 6 (Fall or Spring). |
3 |
| FDTN-131 | 3D Design I This course presents a progressive study in terminology, visual principles, exploration, concept generation, process, and techniques of three-dimensional design and is foundational to the College of Art and Design curriculum. Using hands-on problem solving, student will develop an informed understanding of the three-dimensional form and space with an emphasis on the elements and principles of visual design and their function as the building blocks and guidelines for ordering a three-dimensional composition. A heightened awareness of form and space will be developed through lecture, assigned projects, and critiques. Students will also develop a personal awareness of problem seeking and solving, experimentation and critical analysis. **Fee: A materials fee is required for this course, and an additional course fee applied via student account** Studio 6 (Fall or Spring). |
3 |
| Choose one of the following: | 3 |
|
| FDTN-132 | 3D Design II This course is the second course in the three-dimensional design curriculum and is foundational to the College of Art and Design education. The focus of the course is on composing three-dimensional form and its relationship to space. Students will build on their prior term experiences, which include the introduction to three-dimensional principles, materials, and building processes. Students will develop the sophisticated skill of conceptualization. More advanced problems will be assigned, and students will have the opportunity to explore a wide range of material and process possibilities for their resolution. A heightened awareness of idea development and design research will be explored. Inclusion of 21st century themes in the arts of social cultural and community. **Fee: A materials fee is required for this course, and an additional course fee applied via student account** (Prerequisites: FDTN-131 or equivalent course.) Studio 6 (Fall or Spring). |
|
| FDTN-232 | 3D Design II Workshop: Topic This workshop provides students with the opportunity to learn more about 3D compositions within a more open and experimental realm while still covering the core Foundation concepts. Different topics may be taken in the same semester. Topics may only be taken once. The focus is on composing three-dimensional form and its
relationship to space. Material exposure will be determined by the topic’s instructor. (Prerequisites: FDTN-131 or equivalent course.) Studio 6 (Spring). |
|
| INDE-101 | Introduction to Interior Design I This is the first course of a two-part introduction to interior design. This course will acquaint students with the profession and history of interior design. Students will be introduced to design thinking and methods for exploring the ideation process including communication methods. Design problems will focus on volumetric and spatial explorations, including the relationship of the human body to the built environment and to material connections. (Prerequisites: FDTN-111 and FDTN-121 and FDTN-131 or equivalent course and enrollment in the INDE-BFA program.) Studio 6 (Spring). |
3 |
| INDE-102 | Design Drawing I Fundamental concepts of architectural graphic communication conventions, ideation sketching and drafting skills are taught in this course. Skill development will be both manual and computer based and range from free-hand sketching and diagramming to formal three-dimensional computer modeling. Principles of orthographic projection, paraline drawings and perspective will be covered. (Prerequisites: FDTN-111 or equivalent course.
Co-requisites: INDE-101 or equivalent course or BACPLUS-CN or ARCH-CN program students.) Lecture 2, Studio 3 (Spring). |
3 |
| YOPS-10 | RIT 365: RIT Connections RIT 365 students participate in experiential learning opportunities designed to launch them into their career at RIT, support them in making multiple and varied connections across the university, and immerse them in processes of competency development. Students will plan for and reflect on their first-year experiences, receive feedback, and develop a personal plan for future action in order to develop foundational self-awareness and recognize broad-based professional competencies. (This class is restricted to incoming 1st year or global campus students.) Lecture 1 (Fall, Spring). |
0 |
General Education – First-Year Writing (WI) |
3 | |
| Choose one of the following: | 3 |
|
General Education – Natural Science Inquiry Perspective |
||
General Education – Scientific Principles Perspective |
||
General Education – Mathematical Perspective A or B |
||
| Second Year | ||
| INDE-201 | Introduction to Interior Design II This course will build upon theories and methodologies of design process for creating spatial relationships in the interior environment. It will also introduce students to the fundamental concepts of sustainability and the accessibility requirements of the Americans for Disability Act (ADA). The course will provide students opportunities to apply design elements and principles in two and three- dimensional explorations. (Prerequisite: FDTN-132 or FDTN-232 and INDE-101 and INDE-102 or equivalent courses.) Studio 6 (Fall). |
3 |
| INDE-202 | Design Drawing II Graphic communication skills are further developed utilizing computer aided drafting tools to represent complex geometric forms and spatial conditions for the architectural interior. Common drawing conventions of plans, sections, and elevations and perspective are emphasized. (Prerequisites: INDE-102 or equivalent course.) Studio 6 (Fall). |
3 |
| INDE-203 | Digital Graphics This course will introduce students to and provide basic skills in digital graphics and publishing. Layout of print and web based documents will be augmented with design and typographic principles, image acquisition, and fundamentals of bitmap and vector graphics. (Prerequisites: FDTN-121 or equivalent course.
Co-requisites: INDE-201 or equivalent course.) Lab 3, Lecture 2 (Fall, Spring). |
3 |
| INDE-207 | Color and Lighting Theory The course will introduce students to color and lighting. Students will apply principles of light and color to projects. (Prerequisites: INDE-201 and INDE-202 or equivalent courses.) Lecture 3, Studio 2 (Spring). |
3 |
| INDE-212 | Hospitality Design The course will introduce students to the interior specialty of hospitality design. Students will understand the principles, elements, and material applications relevant to commercial interiors of the service industry. (Prerequisites: INDE-201 and INDE-202 or equivalent courses.) Studio 6 (Spring). |
3 |
| INDE-222 | Design Issues (WI-PR) The course will introduce students to current and emerging issues impacting the built environment from a human-centered design perspective and the role of information gathering to inform evidence-based design solutions. Course content will include investigatory techniques to support research inspired design programming including qualitative and quantitative data gathering methods with special focus on research, oral, visual, and written communication. Research topics will investigate current and emerging issues that are shaping contemporary society from a human-centered design perspective. At the completion of this course, students will understand varied physical, behavioral, psychological, cultural, and social interactions contextualizing human experience in the built environment and methods of gathering, distilling, and communicating information for application in the design process. (Prerequisites: INDE-201 or equivalent course and completion of First Year Writing (FYW) requirement.) Lecture 3 (Spring). |
3 |
| INDE-304 | Building Systems The course will introduce students to the components of building construction and environmental control systems. The building structure and envelope as the primary control system for function and human comfort. (Prerequisites: INDE-303 or equivalent course or BACPLUS-CN or ARCH-CN program students.) Lecture 3 (Spring). |
3 |
CAD Studio Electives* |
3 | |
General Education – Ethical Perspective |
3 | |
General Education – Social Perspective |
3 | |
| Third Year | ||
| INDE-301 | Office Design The course will introduce students to office design and explore current trends in the contract industry. Students will engage in space planning for the commercial office interior and specify the systems and furnishings to outfit their proposals. (Prerequisite: INDE-212 or equivalent course.) Studio 6 (Fall). |
3 |
| INDE-302 | Exhibition and Merchandising Design The course will introduce students to strategies for designing exhibition and merchandising environments such as retail stores, galleries and museums, visitor centers, pop up stores and temporary spaces, theater and photoshoots sets, and theme or event spaces. (Prerequisites: INDE-301 or equivalent course.) Studio 6 (Spring). |
3 |
| INDE-303 | Materials and Specifications The course will introduce students to materials and specifications for interior design. Students will learn how to select, specify, and apply appropriate materials, finishes and furnishings for interior design projects. Selections will be based on performance, testing, code, sustainability, accessibility, indoor air quality, ergonomics, human health, and safety. At the completion of this course, students will understand the role of materials in supporting design intent, human experience, code requirements, the specification process as part of a contract document set, and the value of lifelong learning in relationship to evolving materials, products, and fabrication technologies. (Prerequisites: INDE-201 or equivalent course and at least 3rd year standing in INDE-BFA.) Lecture 5 (Fall). |
3 |
| INDE-307 | Contract Documents This course will provide students with an in-depth exploration into the role and value of contract documents for interior design. Students will complete an accurate and detailed set of technical drawings essential for design communication in professional practice. At the completion of this course, students will emerge with a professional portfolio piece showcasing their proficiency in transforming conceptual designs into precise construction documents. (Prerequisites: INDE-301 and INDE-304 or equivalent courses.) Lab 4, Lecture 2 (Spring). |
3 |
| INDE-345 | History of Architecture, Interiors, and Furniture I A survey of the history of western architecture, interiors, and furniture from the Ancient World to the Industrial Revolution. This course will overview the components of style, construction, and material as represented by architecture, interior environments, furnishings and materiality. At the completion of this course, students will understand design precedent, and the social, cultural, and political influences impacting the evolution of the built environment. (This course is restricted to INDE-BFA Major students who have completed two (2) 100-level ARTH or equivalent courses.) Lecture 3 (Fall). |
3 |
| INDE-346 | History of Architecture, Interiors, and Furniture II A survey of the history of western architecture, interiors, and furniture. An overview of the components of style, construction, and material as represented by architecture, interior environments and furnishings from the Industrial Revolution to current day. (Prerequisites: (ARTH-135 and ARTH-136) or equivalent course or BACPLUS-CN or ARCH-CN program students.) Lecture 3 (Spring). |
3 |
| INDE-405 | Business Practices and Career Planning This course is an introduction to professional practice for interior designers. Topics emphasize business practices, project management, legal and ethical responsibilities. Students prepare for job search and employment. (INDE-BFA) Lecture 3 (Spring). |
3 |
Open Elective |
3 | |
General Education – Immersion 1 (WI), 2 |
6 | |
| Fourth Year | ||
| INDE-401 | Multi-Story/Multi-Purpose Design† The course will introduce students to multi-story and multi-purpose design, building, zoning, proprietary and zoning codes, and ADA legislation. (Prerequisites: INDE-302 and INDE-303 and INDE-304 or equivalent courses.) Studio 6 (Fall or Spring). |
3 |
| INDE-403 | Health Care Design The course will introduce students to the specialization of health care design. Students will complete a comprehensive and complex design project based on a typical medical facility. (Prerequisites: INDE-401 or equivalent course.) Studio 6 (Spring). |
3 |
| INDE-411 | Interior Design Capstone I This is the first of two courses designed to advance a student towards completion of their undergraduate capstone. This course will focus on human-centered design projects that advance design thinking for the global context. Students will work toward a meaningful and significant capstone in their relevant discipline. At the completion of this course, students will present work in progress at a milestone defense and submit a manuscript draft with a completed literature review and research agenda including a proposal for a creative agenda to be completed in Capstone II. (Prerequisites: INDE-302 or equivalent course.
Co-requisites: INDE-401 and INDE-407 or equivalent courses.) Studio 6 (Fall). |
3 |
| INDE-412 | Interior Design Capstone II The second of two courses designed to advance a student towards completion of their undergraduate capstone. Students will focus on human centered projects that advance design thinking in a global context. At the completion of this course, students will defend their capstone in an oral defense and submit required documentation of their year-long design project. (Prerequisite: INDE-411 or equivalent course.) Studio 6 (Spring). |
3 |
CAD Studio Elective* |
3 | |
General Education – Immersion 3 |
3 | |
Open Electives |
9 | |
General Education – Elective |
3 | |
| Total Semester Credit Hours | 120 |
|
Please see General Education Curriculum (GE) for more information.
(WI) Refers to a writing intensive course within the major.
Please see Wellness Education Requirement for more information. Students completing bachelor's degrees are required to complete two different Wellness courses.
* CAD Studio elective courses are any College of Art and Design course with a studio or lab component, per catalog restrictions.
† Course is 4 credits until Fall 2025-2026. Students admitted Fall 2022-2023 will likely take this course at 3 credits and as calculated above.
Combined Accelerated Bachelor’s/Master’s Degrees
The interior design BFA program is part of a 4+2 BFA/M.Arch. Pathway. Learn how this accelerated pathway enables you to earn a BFA and an M.Arch. degree in as little as six years.
Admissions and Financial Aid
First-Year Admission
First-year applicants are expected to demonstrate a strong academic background that includes:
- 4 years of English
- 3 years of social studies and/or history
- 3-4 years of mathematics
- 2-3 years of science
- Studio art experience and a portfolio of original artwork are required. View Portfolio Requirements for more information.
Transfer Admission
Transfer applicants should meet these minimum degree-specific requirements:
- Studio art or design experience and a portfolio of original artwork are required. View Portfolio Requirements for more information.
Financial Aid and Scholarships
100% of all incoming first-year and transfer students receive aid.
RIT’s personalized and comprehensive financial aid program includes scholarships, grants, loans, and campus employment programs. When all these are put to work, your actual cost may be much lower than the published estimated cost of attendance.
Learn more about financial aid and scholarships
Accreditation
The interior design program maintains accreditation from the Council for Interior Design Accreditation (CIDA), which includes student achievement data.
The interior design program leading to a bachelor of fine arts degree is accredited by the Council for Interior Design Accreditation, 206 Cesar E. Chavez Ave. SW, Suite 350, Grand Rapids, MI 49503.
The CIDA-accredited program prepares students for entry-level interior design practice, for advanced study, and to apply for membership in professional interior design organizations. The bachelor of fine arts degree granted by Rochester Institute of Technology meets the educational requirement for eligibility to sit for the National Council for Interior Design Qualification Examination (NCIDQ Exam). For more information, visit the NCIDQ’s Exam eligibility page.
Related News
-
March 21, 2024
![A student binds a book in the textile makerspace in the SHED.]()
Innovation unleashed: students forge transdisciplinary projects at RIT's a2ru summit
Students leveraged the variety of makerspaces in RIT's brand-new SHED facility to create arts-integrative work responding to a theme of "Play."
-
January 10, 2024
![A mobile library setup with a bookmobile, carts and tables set up to accommodate walk-up traffic.]()
Student-designed mobile library prepares for rollout
Graphic design, industrial design and interior design students collaborated with the Rochester Public Library and City of Rochester to retrofit a van with library resources and equipment the community can engage with in any location.
-
December 14, 2023
Student-designed concessions area takes flight at Syracuse airport
A team of interior design students inspired the sleek design of a new pre-security food and beverage service space at the Syracuse Hancock International Airport.
Contact
- Mary Golden
- Associate Professor
- School of Design
- College of Art and Design
- 585‑475‑7893
- megfaa@rit.edu
School of Design

