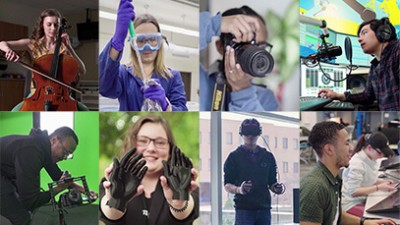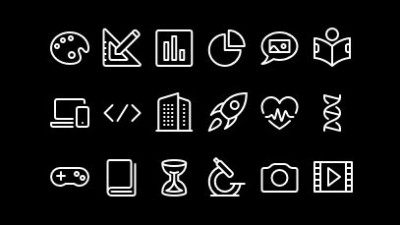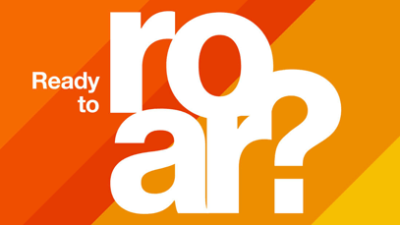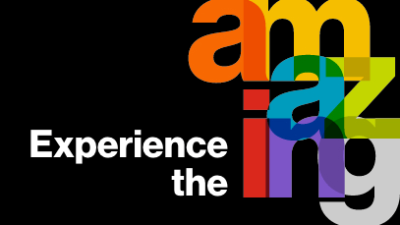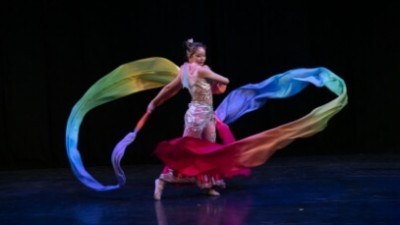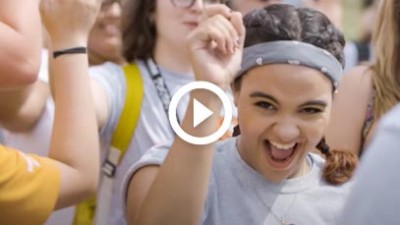Contract Design
By invitation, Prof Brackett, Chair of the ASC Digital Media and Animation department, and I designed a schematic proposal for the entry wall in the newly renovated Health Sciences Building. We proposed a maple wood panel system supported by standoffs with a series of five interconnected flush mounted, flat screens. The intent was to create a sleek, technological media system to display an ever changing flow of student activities, a series of images or a continuous, interactive image across five screens. We proposed the technology be integrated with the lecture hall beyond so that guest lectures and special events could be streamed into the lobby for campus engagement.
The Main Gate A project included a cost effect face lift to the main lounge, entry and student hallways. The lounge is designed with opportunities for work, socializing and eating. Modern furniture and finishes were selected to update the vibe of the residence hall which had not been updated in over 15 years. An undulating metal canopy in the larger lounge adds a bit of excitement and helps with acoustics.
The Main Gate A project included a cost effect face lift to the main lounge, entry and student hallways. The lounge is designed with opportunities for work, socializing and eating. Modern furniture and finishes were selected to update the vibe of the residence hall which had not been updated in over 15 years. An undulating metal canopy in the larger lounge adds a bit of excitement and helps with acoustics.
A custom designed art wall with 3-d cases becomes a mini gallery to display work created by the Digital Media and Animation students.
A custom designed art wall with 3-d cases becomes a mini gallery to display work created by the Digital Media and Animation students.
