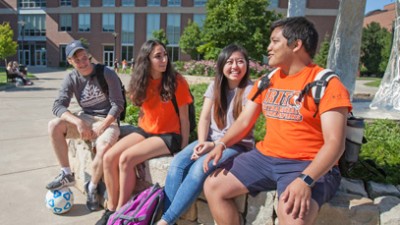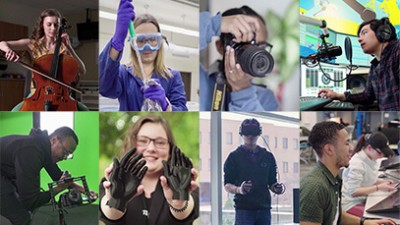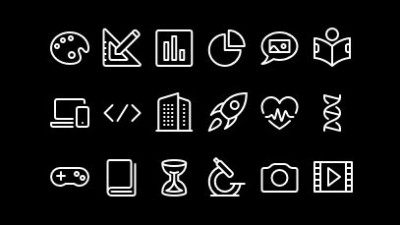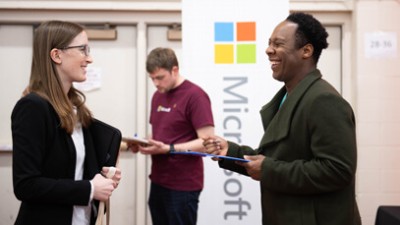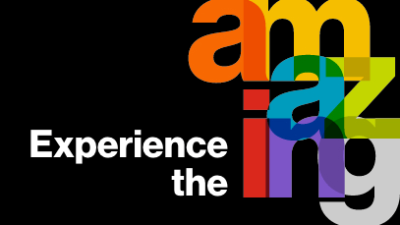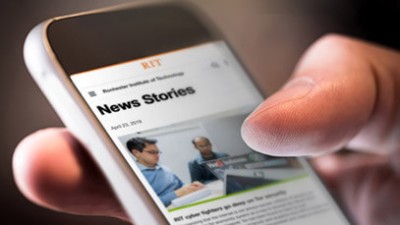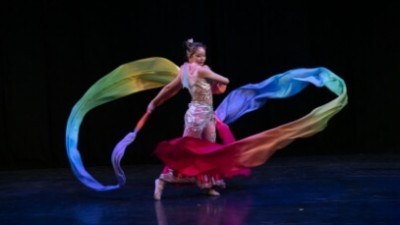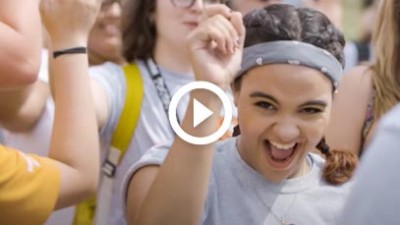Multi-Story/Multi-Purpose Studio | Senior | 2019
Higher education facilities have historically segregated their functions: public versus private, learning versus social, hospitality versus study. Classrooms were often developed for maximum occupancy, not on-on-one collaborative or flexible learning environments. Residence halls only focused on the basic housing needs of students not the creation of community. As the landscape of higher education evolves, institutions are beginning to experiment with entrepreneurial, creative hubs supported by changes in academic policies to
incorporate multidisciplinary study and/or personal-paced learning programs, as well as increased interaction between students, faculty, community members and professionals. Recent trends include retail and restaurant functions that are open to the community, partnerships with developers or corporations, professional research space within the confines of a campus and the blending of social and academic experiences within residence halls.
This project required students to look at the future of the urban university design where multiple functions inhabit a single, multilevel space that combines learning, living, business and community within the classic academic and current social spheres of higher education. Additionally, they were required to consider the social/cultural and physiological needs of varied occupants in a universal manner with a special emphasis on the deaf and hard of
hearing: deafspace architecture.
This student team created a design inspired by the Fibonacci sequence and utilizing color for functional zoning and identification.
Team Beckley Nguyen Sprague.pdf
Complete Project Book

Main Lobby

First Floor Atrium

Transition to mezzanine

Open Studio

Typical classroom

Open studio

Work cafe

Open studio

Private collaboration areas
